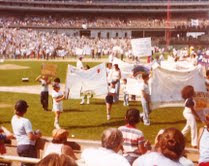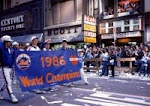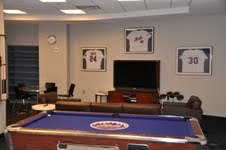I went to Yankee Stadium on Saturday, camera in hand, and I think that I have figured out some solutions for the obstructed views in the Promenade at Citi Field.

I previously thought that the design of the staircases at Citi would make it impossible to fix the views without tearing off the top deck. I now think there's a way to fix it. It won't be cheap, it won't please the Wilpons, I'm not architect, but here's a suggestion.
Most of the obstructed views are caused by the placement of the landing. The landing is in front of the seats at an angle that causes the railing to jut out in front of people.
This next shot is from Grandstand 406 (Grandstand is Yankee for Promenade). It is not my best photo, and I wish I had taken it further to the right, but see that railing...that's the landing at Yankee. Even with the first row, not in front.

I think what the Mets need to do with the Promenade is best represented here with this view of the field level at Yankee Stadium.
The Mets need to rip out the first three to five rows of the entire Promenade and make that a walkway. See how deep the one is at Yankee? Nobody is being blocked. If the Mets take the seats out, they can eliminate some of the immediate turning aspects of the landing (you would just walk up some stairs to a walkway), and thus get rid of some of the plexiglass.
This photo is also from 406 at Yankee. While there is plexiglass, there isn't much of it, and the people were able to sit in their seats without leaning forward.

While I haven't experienced it first hand, I am hearing complaints about the ribbon blocking people at Citi Field.....

...as you can see in this photo, the Yankees figured out how to do a scoreboard ribbon and safety railing without making people lean forward in their seats.
I wasn't too impressed with Yankee Stadium on my first visit, but as I discover more flaws in Flushing, I wonder who will have the last laugh.
Come back tomorrow morning for some suggestions on how they can "Mets Up" Citi Field by borrowing some ideas from the Bronx.
www.metspolice.com
@metspolice




















Post a Comment